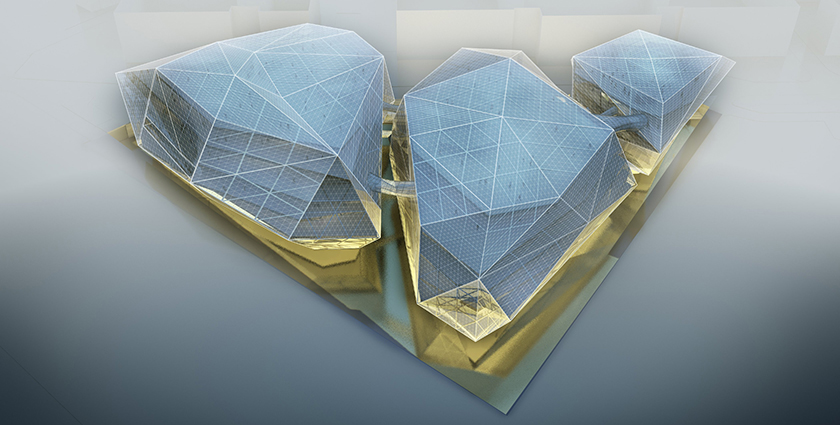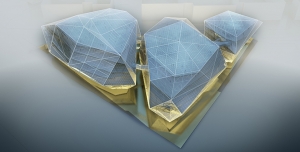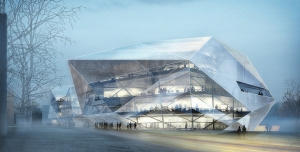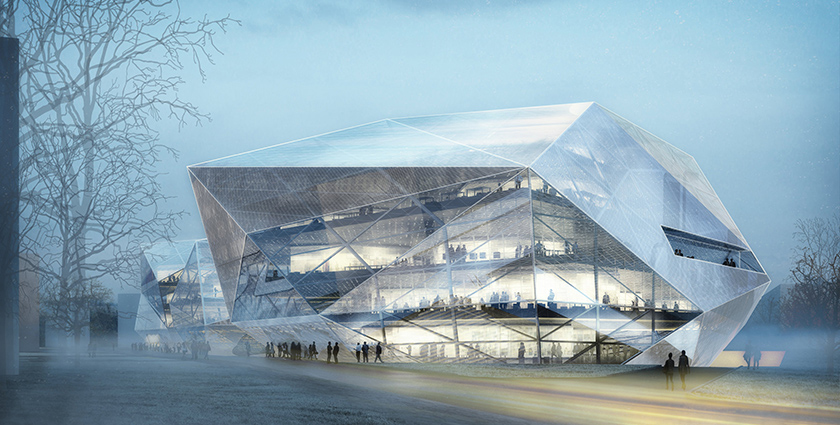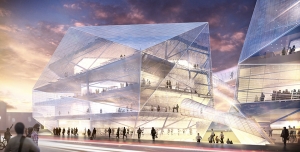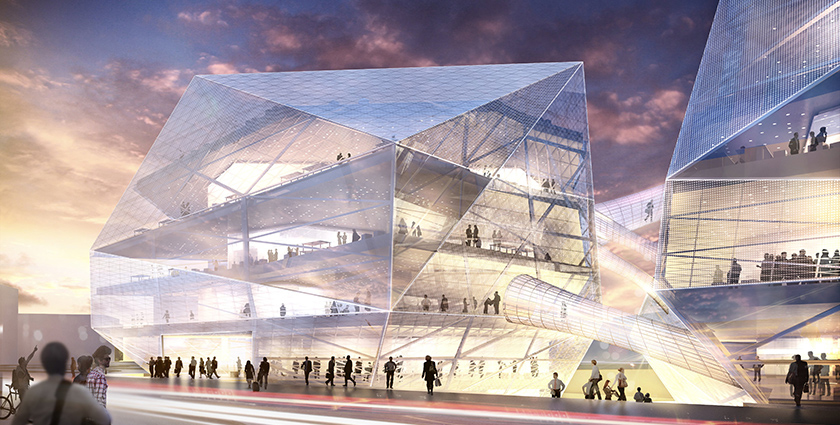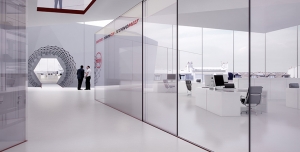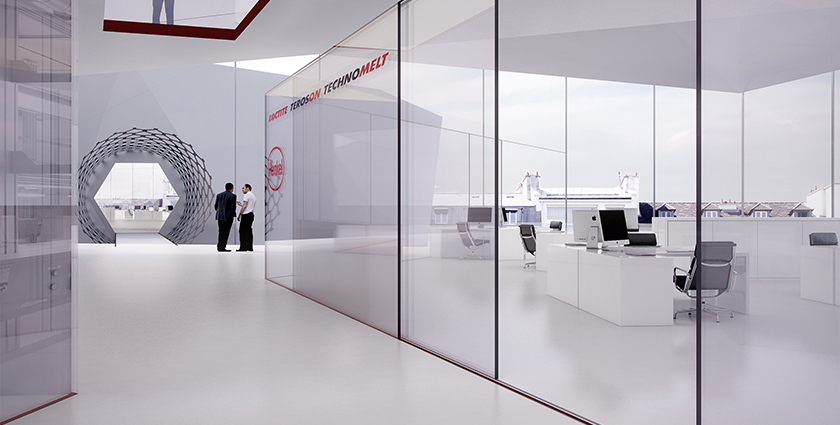INNOVATION AND CUSTOMER INFORMATION CENTER – CONCEPT STUDY
| PROJECT | Innovation and customer information center – concept study |
| OWNER | Confidential |
| CLIENT | Confidential |
| ARCHITECT | UNIT4 GmbH & Co. KG, Stuttgart |
| TYPE OF USE | Innovation center forresearch, laboratories, offices and exhibition areas |
| SERVICE U4 | Competition |
| DATA BASE | GFA: 50.000 m² |
| TIME | 2016 |
| LOCATION | Confidential |
| PICS | © eikono grafik / UNIT4 GmbH & Co. KG |
Invited architectural design competition for the construction of an ‘Innovation Center’ by a leading manufacturer for adhesive technologies. The new building with approx. 50,000 m² (gross floor area) is to contain laboratory and test areas, as well as a public and administrative area consisting of lecture halls, showrooms, conference center and cafeteria. The building complex is designed for 350 office workplaces. The concept uses hexagonal cell structures of chemically organic compounds in the planning of the “Modular Hex Labs’ as an innovative answer to the customer’s design criteria for modularity, variability and expansion options. Furthermore, static advantages and better use of space compared to conventional orthogonal space structures are demonstrated.

