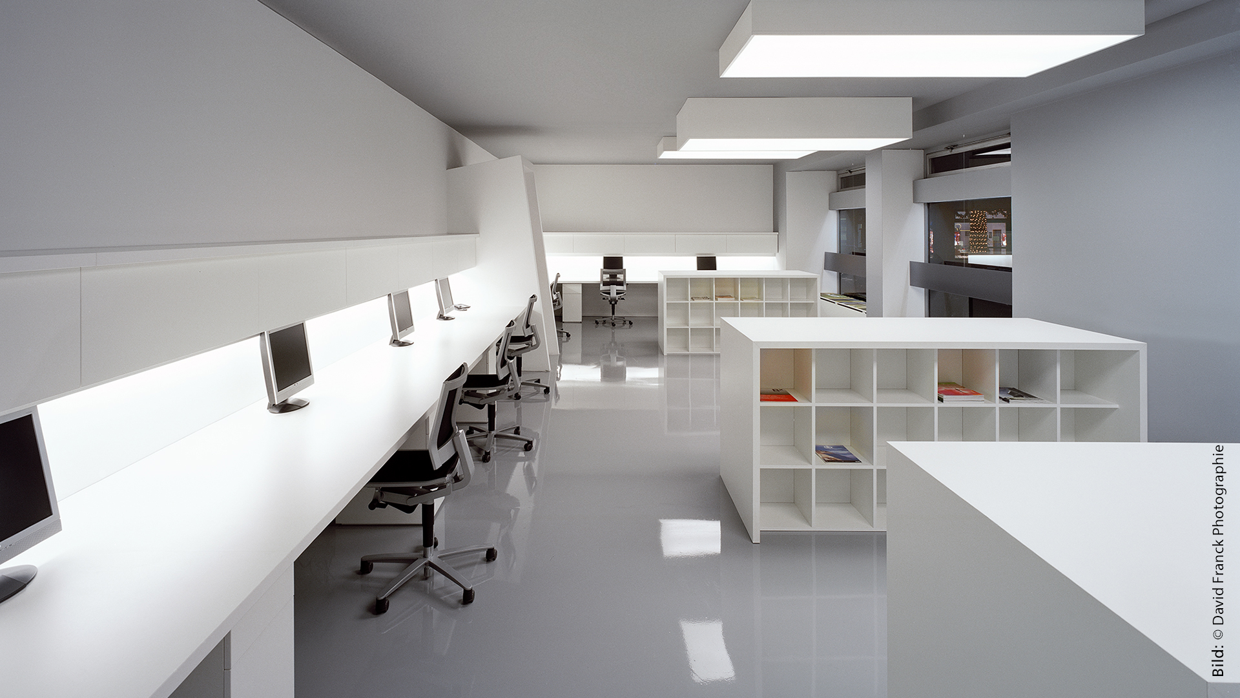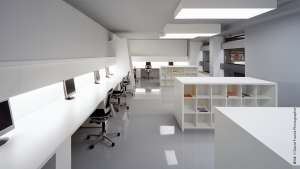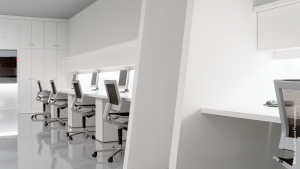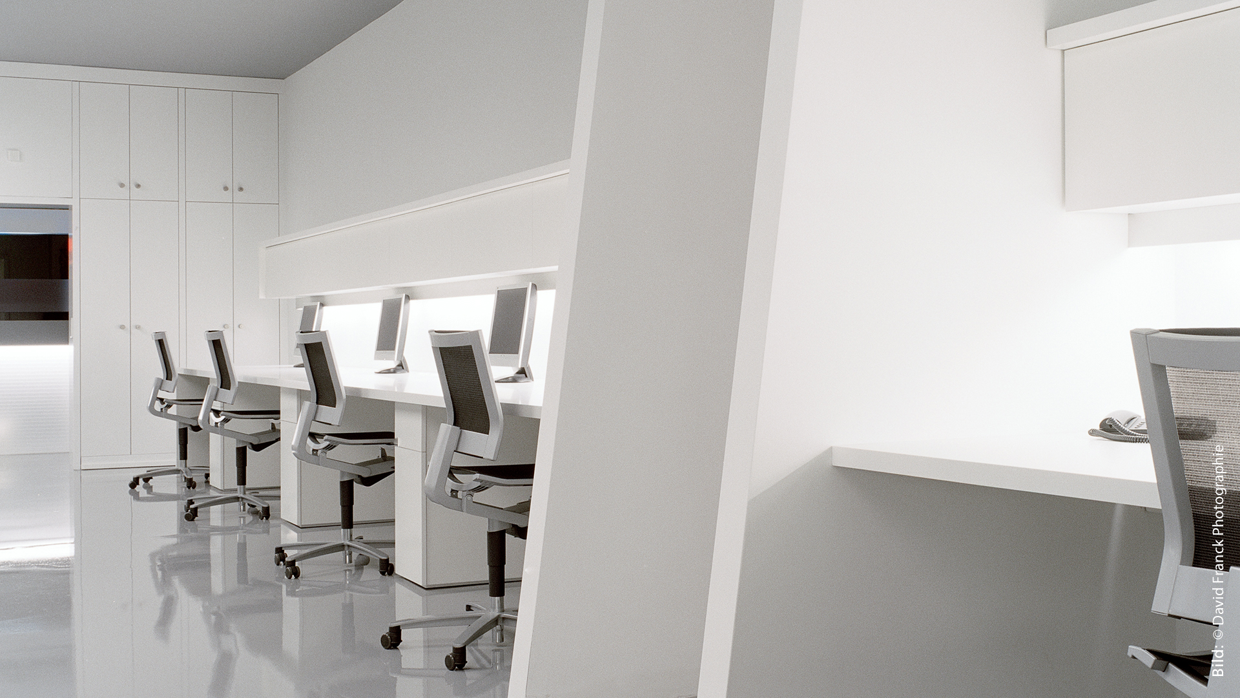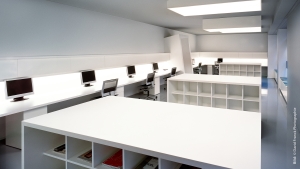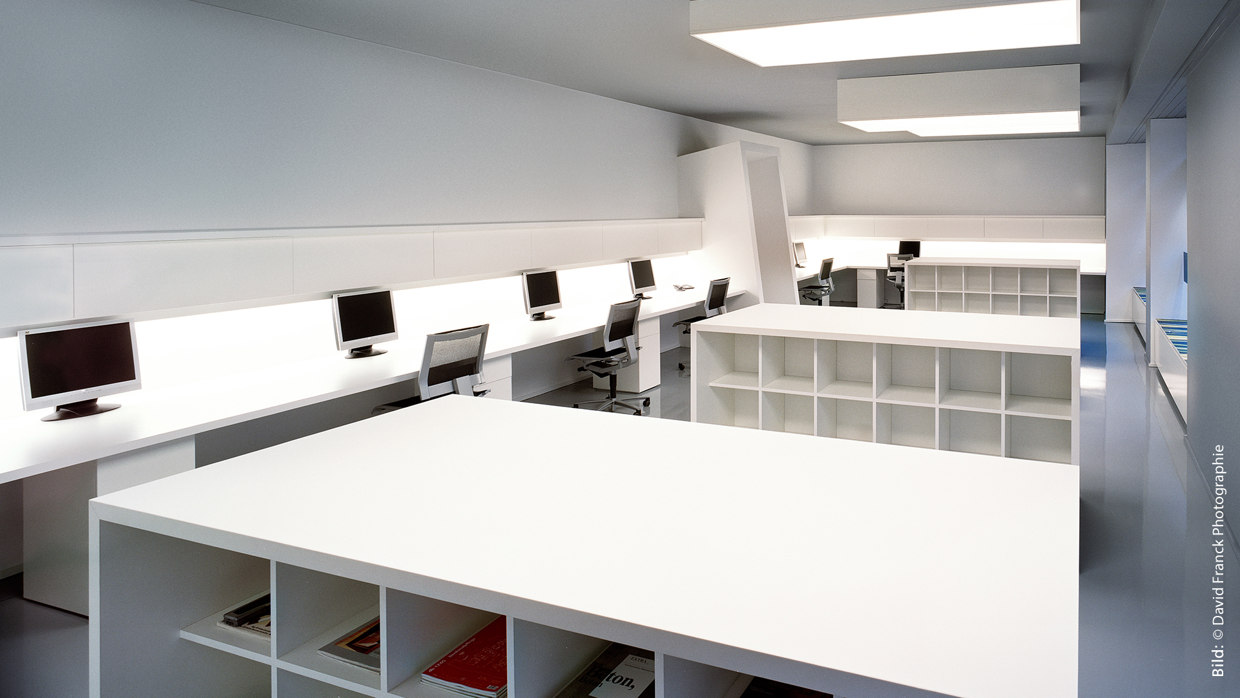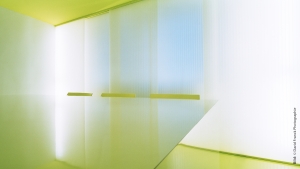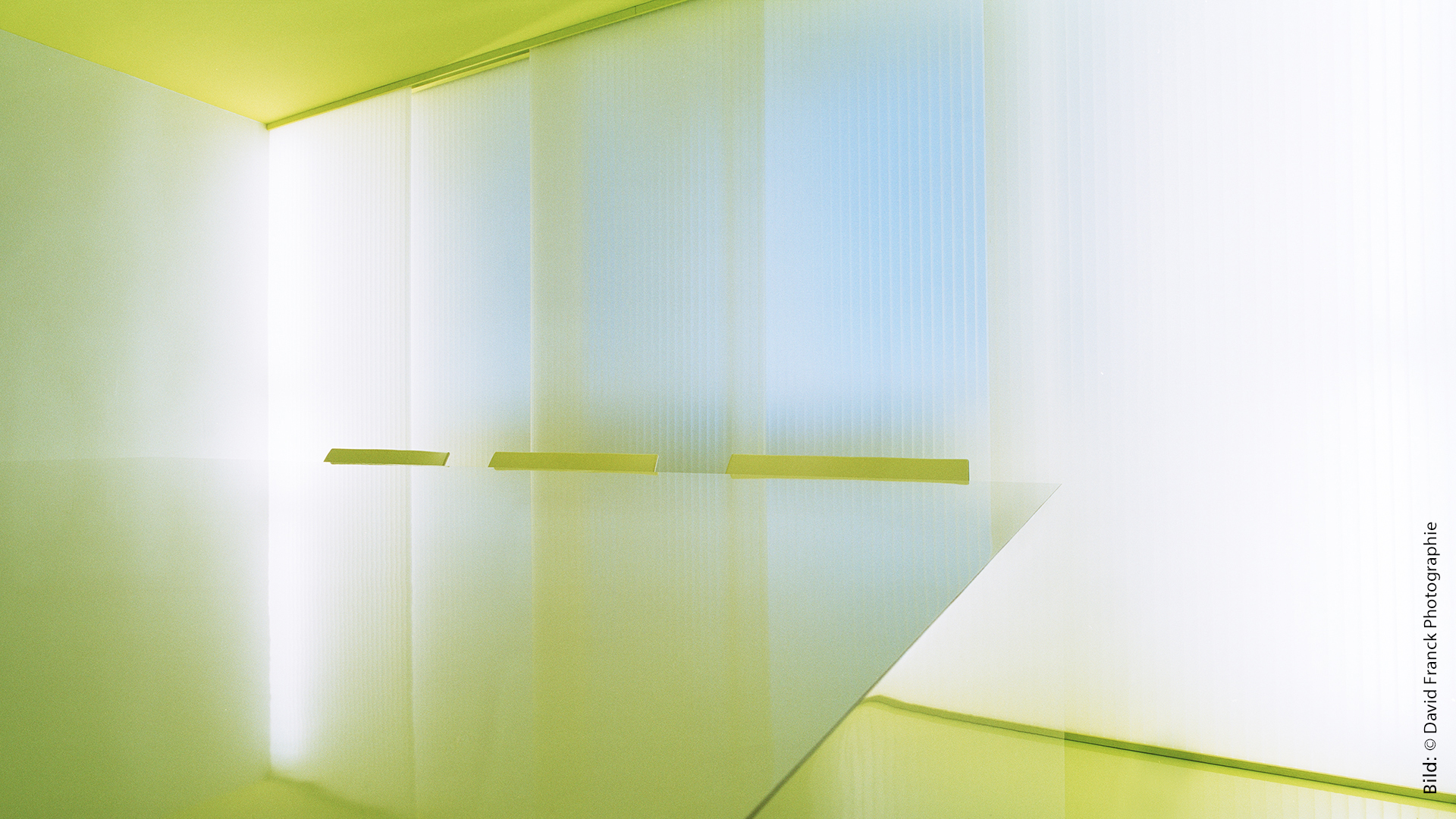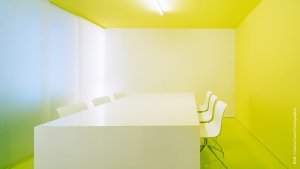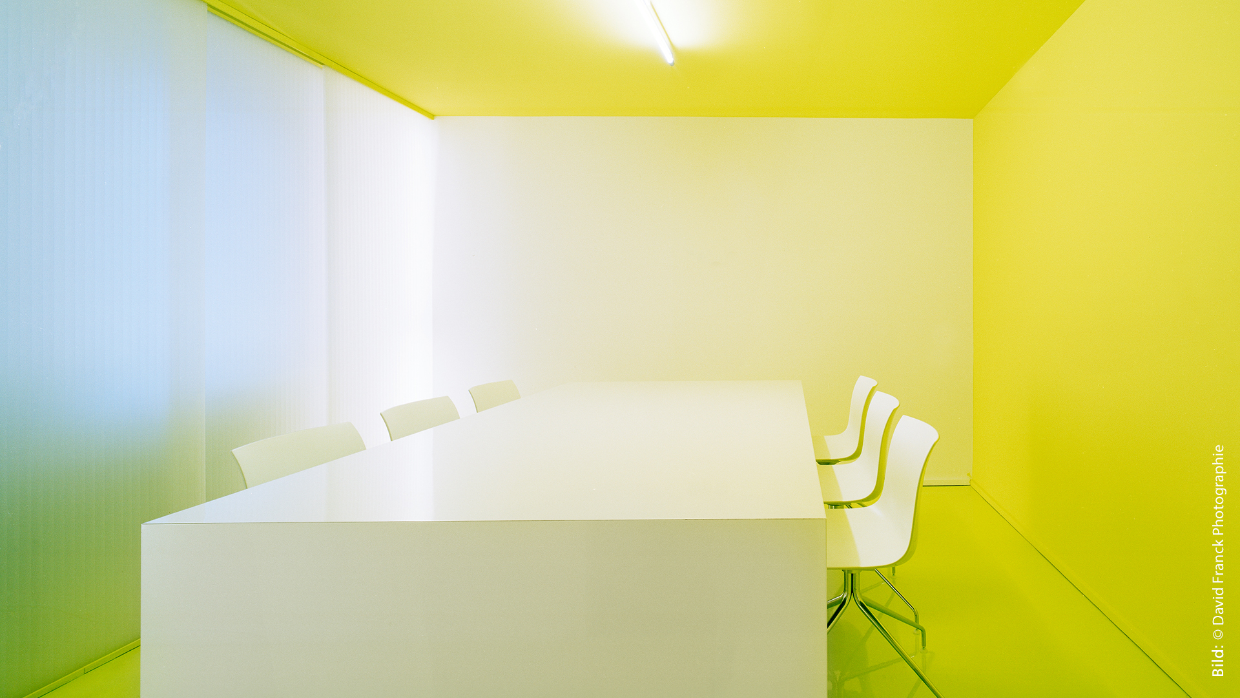REMODELING OF OFFICE SPACE, STUTTGART
| PROJECT | Remodeling of office space, Stuttgart |
| OWNER | UNIT4 GmbH & Co. KG |
| CLIENT | UNIT4 GmbH & Co. KG |
| ARCHITECT | UNIT4 GmbH & Co. KG |
| TYPE OF USE | Working spaces |
| SERVICE U4 | General planning for CSA onstruction Design phases 1-8 acc. HOAI |
| DATA BASE | NF: 240 m² / BGF: 310 m² / BRI: 955 m³ |
| TIME | 2005 |
| LOCATION | Franz-Schubert-Str. 42 / Stuttgart-Botnang / Deutschland |
| PICS | © David Franck Photographie |
Unusal way of transformation of a former bank branch office in middle of the centre of Stuttgart-Botnang. The shop window front and the existing vault were integrated into the conversion concept.

