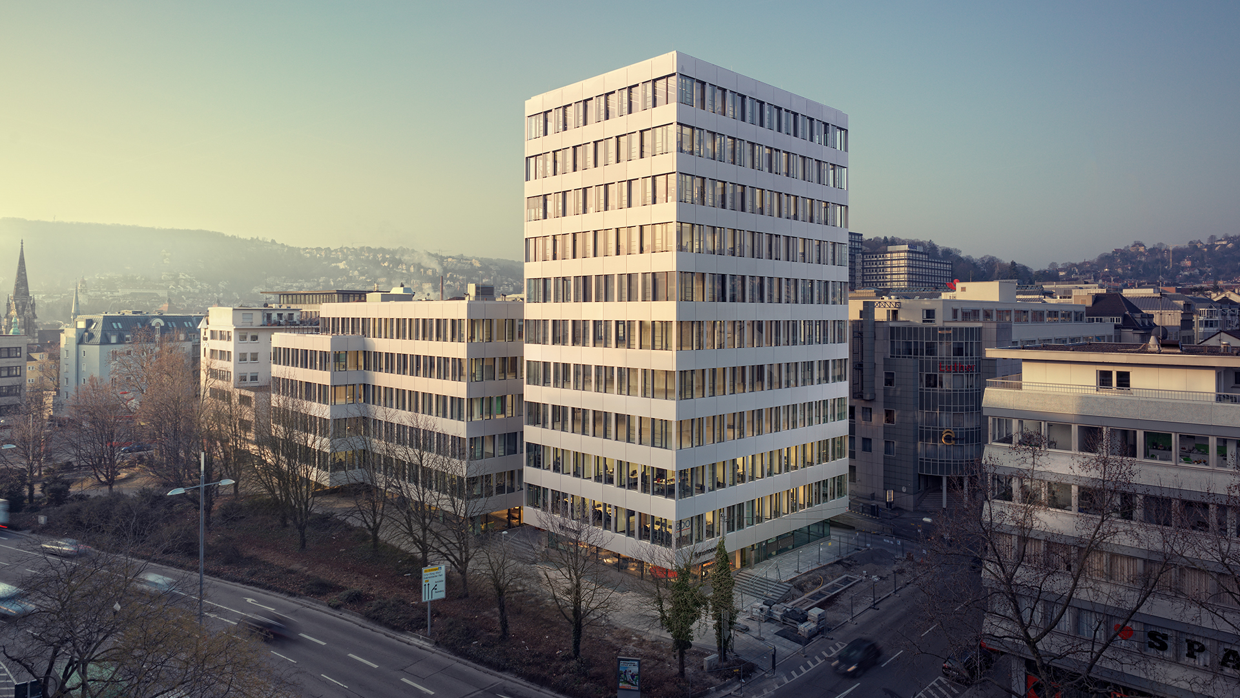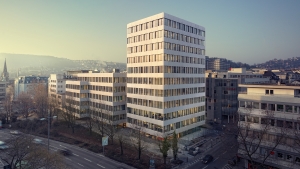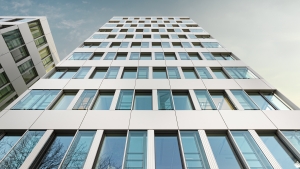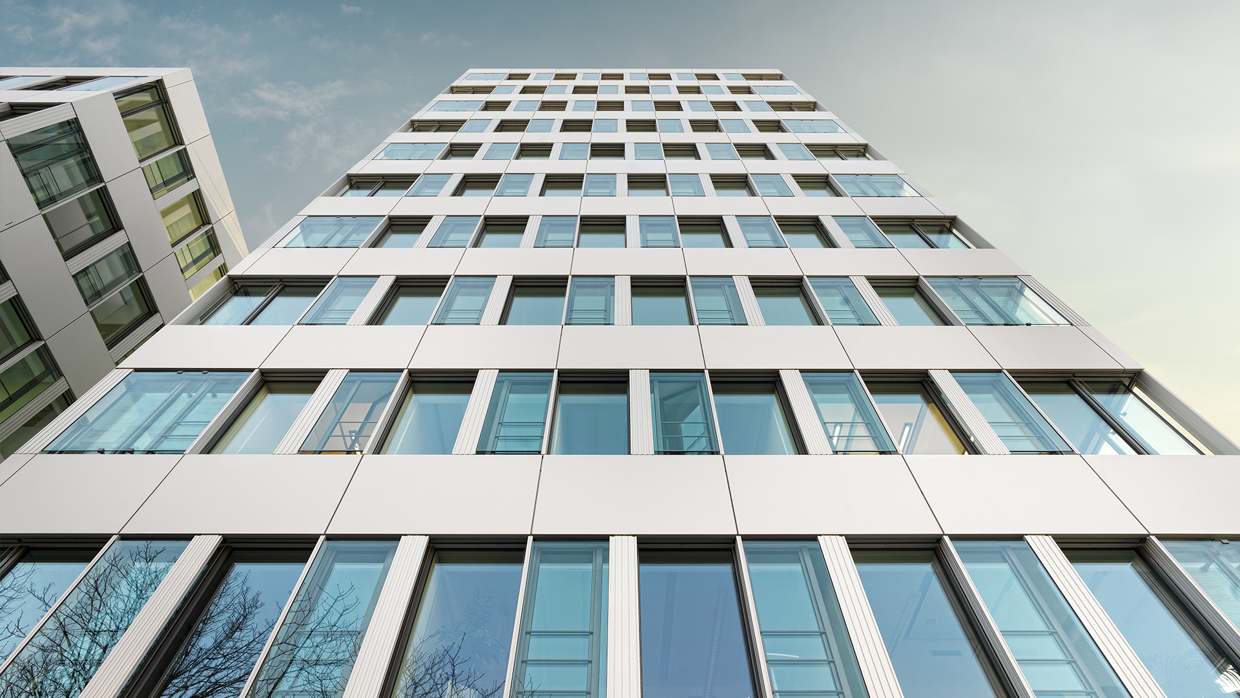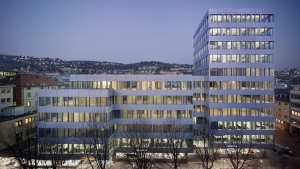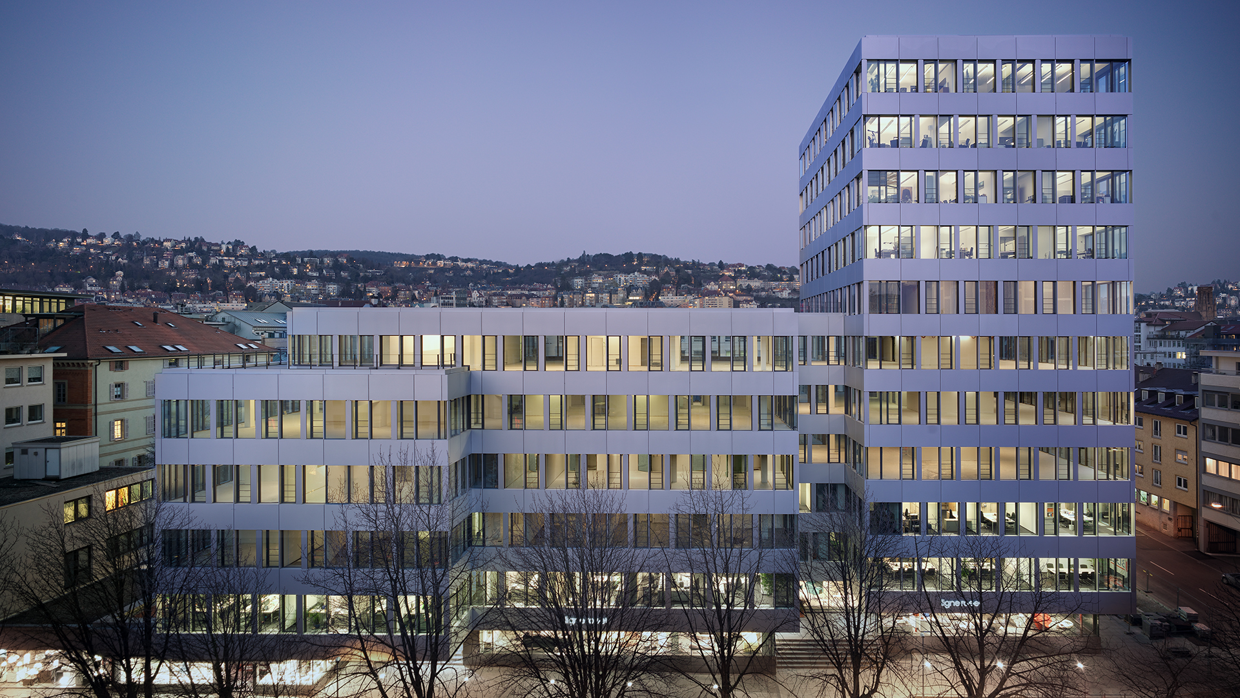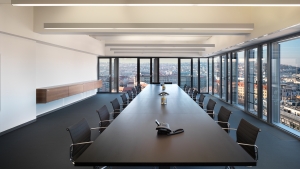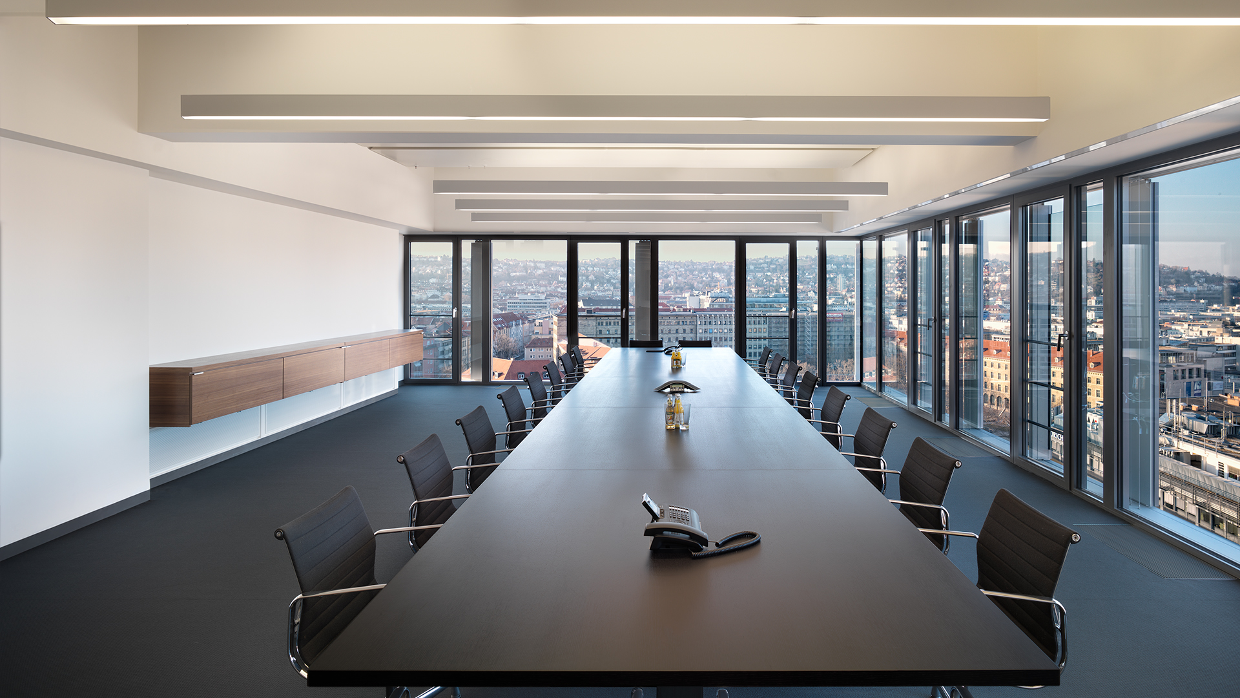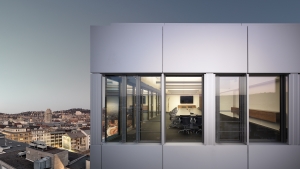REVITALIZATION OF STUTTGART OFFICE AND COMMERCIAL BUILDING
| PROJECT | Revitalization of Stuttgart office and commercial building |
| OWNER | Hochtief Projektentwicklung GmbH, Niederlassung Baden-Württemberg |
| CLIENT | Hochtief Projektentwicklung GmbH, Niederlassung Baden-Württemberg |
| ARCHITECT | petzinka pink architekten, Düsseldorf/ © pinkarchitektur.de |
| TYPE OF USE | Office and administration building with retail use and underground parking |
| SERVICE U4 | Project management incl. client representation acc. To AHO § 202, Construction mangament of rentable areas for customers/ tenants |
| DATA BASE | HNF: 11.200 m² / BGF: 22.050 m² |
| TIME | 2008 – 2012 |
| LOCATION | Paulinenstraße 41 / Ecke Augustenstraße 2 / 70178 Stuttgart |
Reconstruction and revitalization of an office high-rise house in downtown Stuttgart, including retail use on the ground floor and a 3-storey underground car park, DGNB certificate in silver.
The publishing house of Reader’s Digest “Das Beste”, as the Stuttgart landmark with the associated high-rise house, must be worked out by an extensive revitalization concept for the future rental. Horizontal white facade bands mark the classic supporting structure of the multi-level building. Elegant roof terraces on different levels also offer inviting open spaces.

