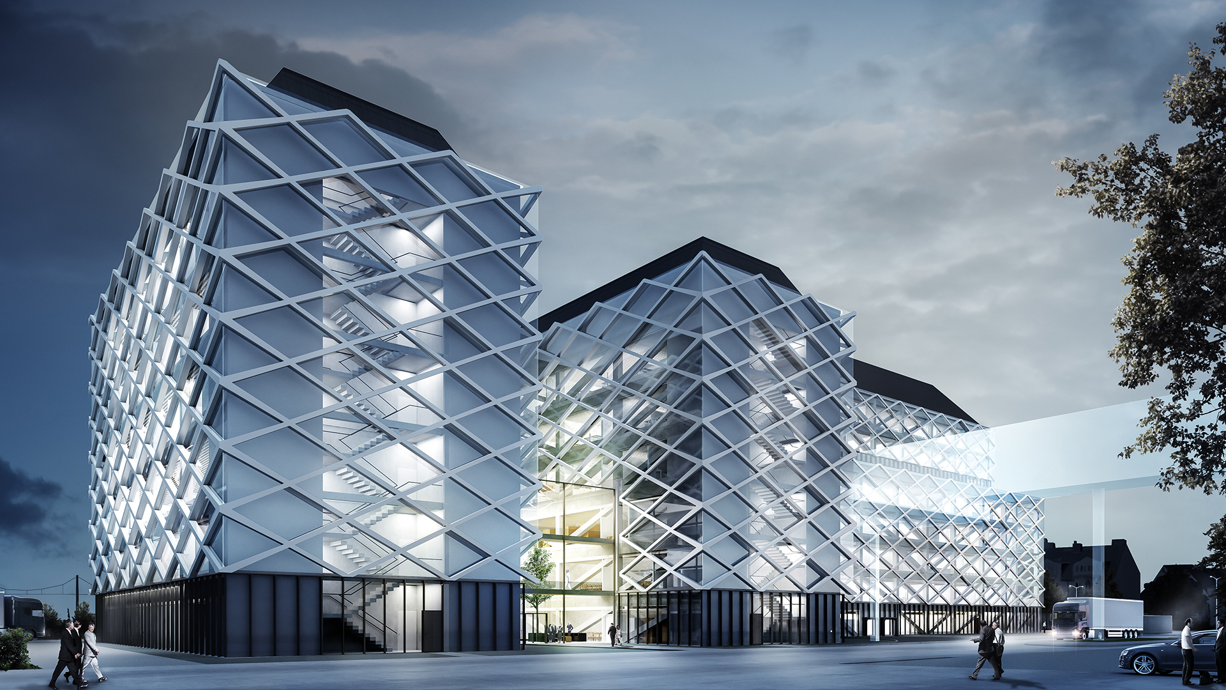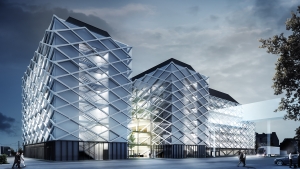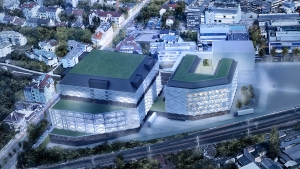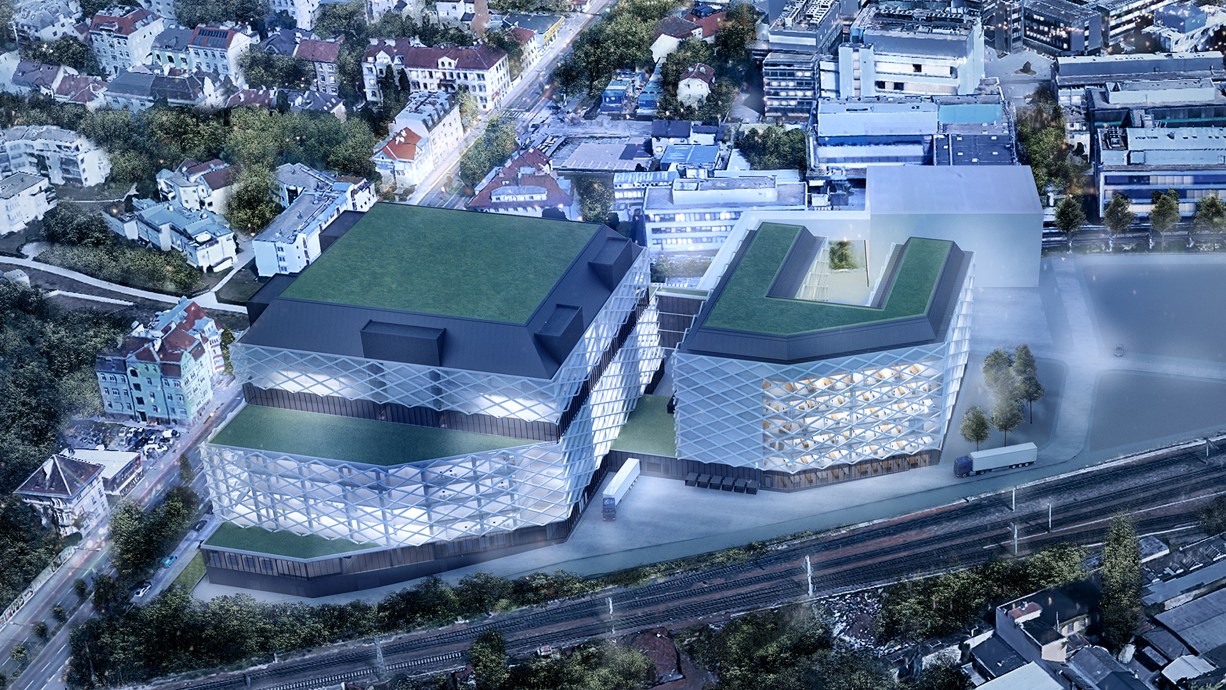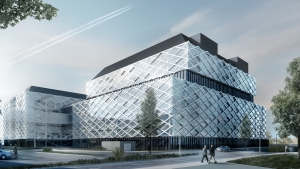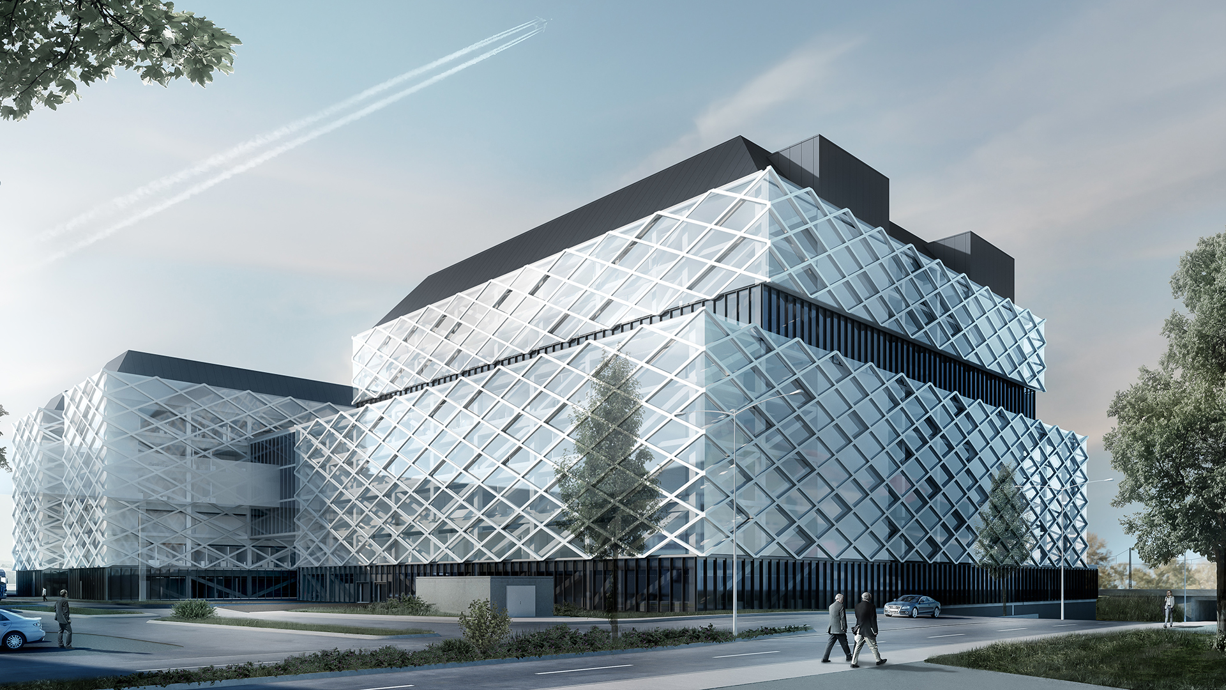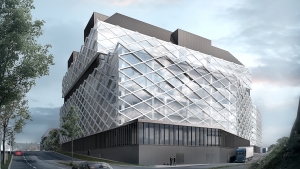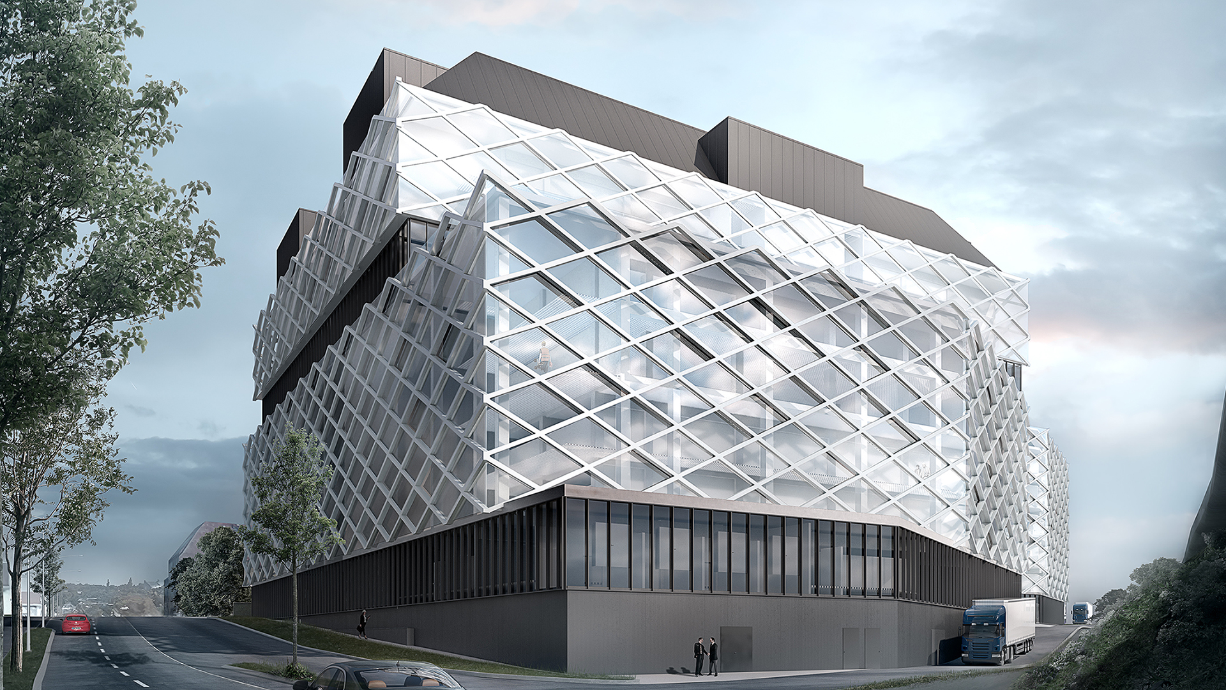NEW BUILDING AND EXTENSION OF BIOPHARMACEUTICAL PRODUCTION FACILITY INCLUDING LABORATORY AND ADMINICTRATION BUILDING
| PROJECT | New building and extension of biopharmaceutical production facility including laboratory and administration building |
| OWNER | Confidential |
| CLIENT | M+W Central Europe GmbH Stuttgart |
| ARCHITECT | UNIT4 GmbH & Co. KG, Stuttgart |
| TYPE OF USE | Biopharmaceutical production facility with laboratory and clean room areas |
| SERVICE U4 | LPH 1-3 HOAI – CSA general planning services |
| DATA BASE | NFA: 72.700 m² / GFA: 78.000 m² / BRI: 355.750 m³ |
| TIME | 2016 |
| LOCATION | Wien / Österreich |
| PICS | © eikono grafik / UNIT4 GmbH & Co. KG |
New construction and expansion of a biopharmaceutical production facility including laboratory and administration building. Production, laboratories, pilot plant, workshops, administration and logistics area including material bridge with clean room requirements, media building, water treatment, changing rooms and social areas including entrance hall. Challenging building construction caused by overbuilding of an underground train tunnel in some areas.

